Kitchen Island Design—The Heart Of The Kitchen
Dec 5, 2022
It is said that the kitchen is the heart of the home. It can also be said that the kitchen island is the heart of the kitchen and is the most requested feature currently in Kitchen Design. Some islands can be too big, some too small but with the right design—can be just right.
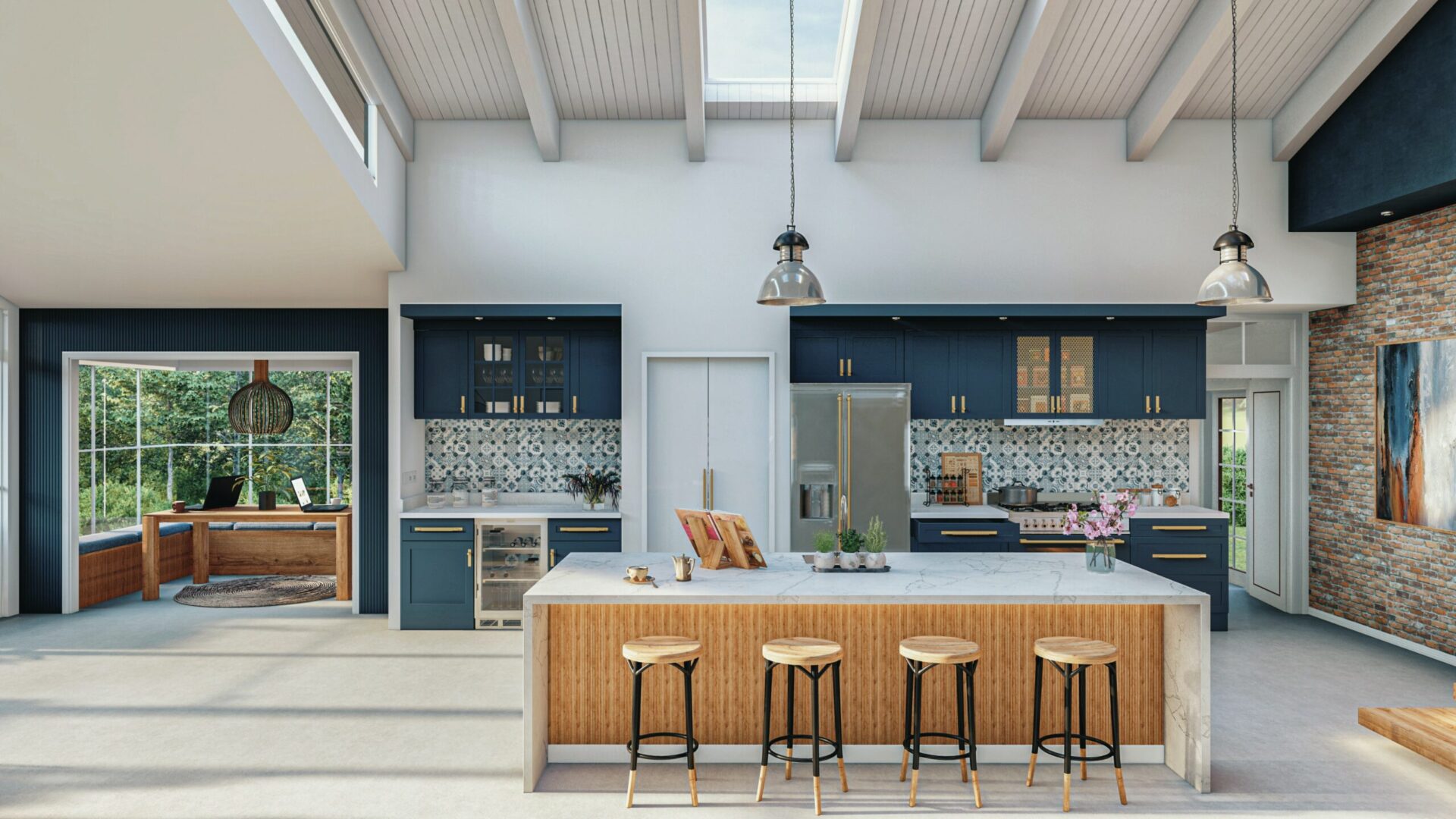
Photo by Murat Demircan on Unsplash
There are many choices when planning your kitchen remodel. Here are some great design ideas when considering your island design:
- Add a Wood Counter Top to your island. Common species are Maple, Walnut and Cherry. You can also do Butcher Block. Wood Counter Tops are a very nice way to make a dramatic statement in your design. They are also warm and comfortable to rest your elbows on when having your morning coffee.
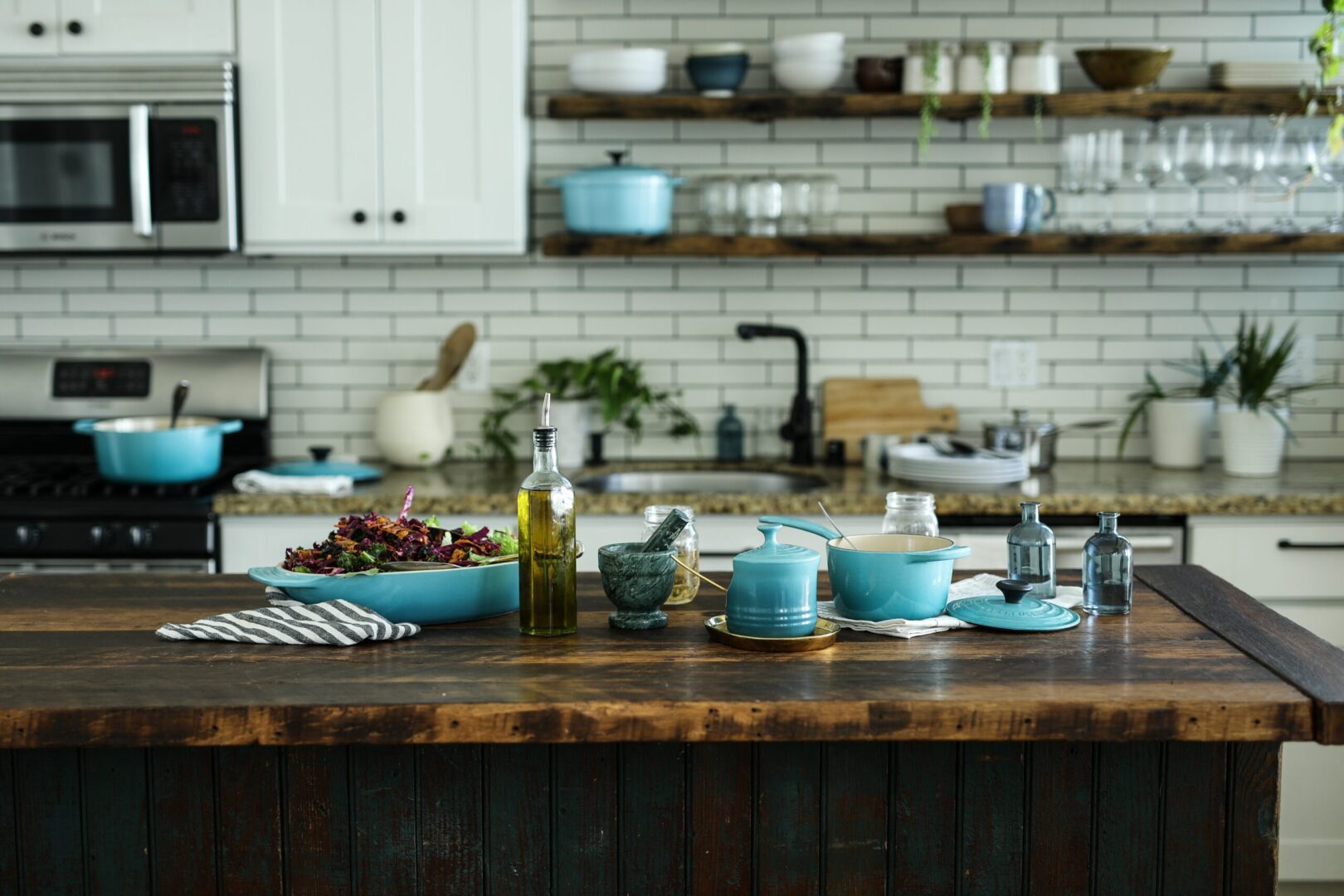
Photo by Edgar Castrejon on Unsplash
- Love to entertain & be part of the action when cooking and prepping then consider putting your cooktop and microwave in the island. This kitchen design takes advantage of the open concept spaces and has double ovens close in hand for ease of baking. Take your trays right from oven to island countertop.
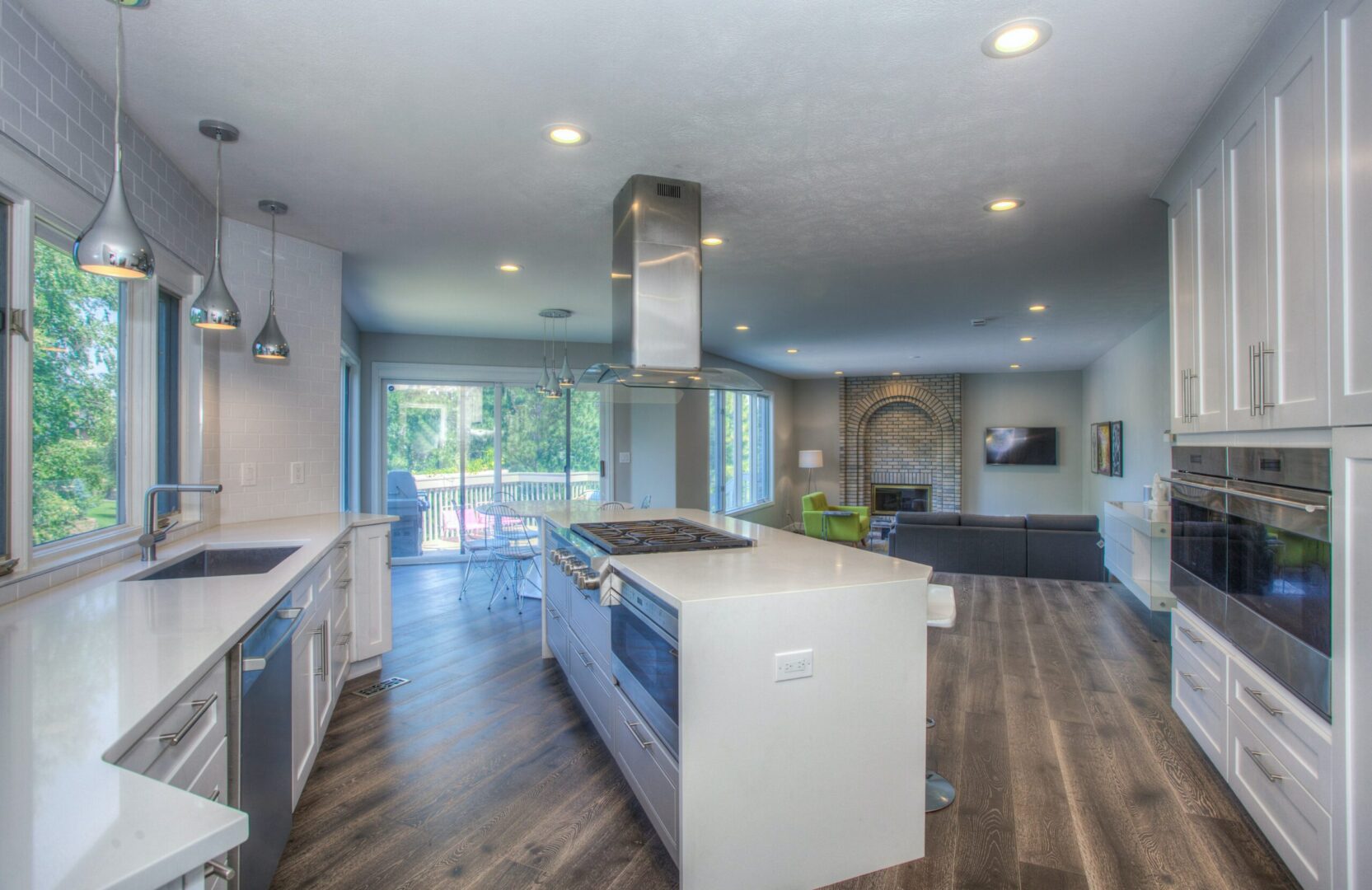
Photo by Christa Grover on Unsplash
- An island doesn’t have to be big to be functional. This design features the perfect “work triangle” by placing the sink in the island. Placing the double bowl sink to one side leaves adequate counterspace on the other side for serving & quick cleanup while still providing island seating all in a neat, concise design.
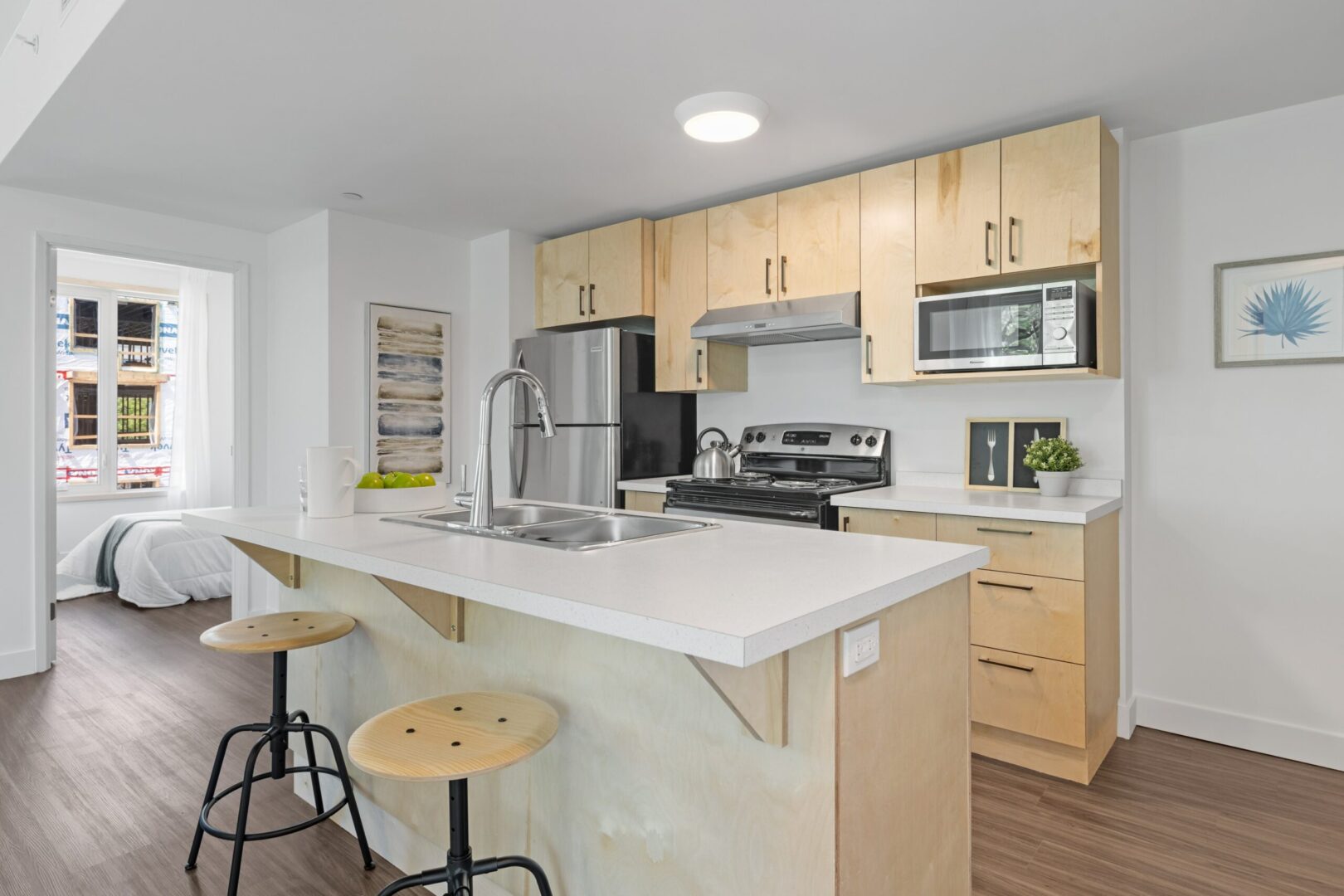
Photo by Point3D Commercial Imaging Ltd. on Unsplash
- Just need a little more countertop space and seating then this is the design for you. With the work triangle already perfectly laid out in this compact kitchen, this kitchen island gives you all the uninterrupted prep & serving space one could ask for. Bigger isn’t always better and this design proves just that.
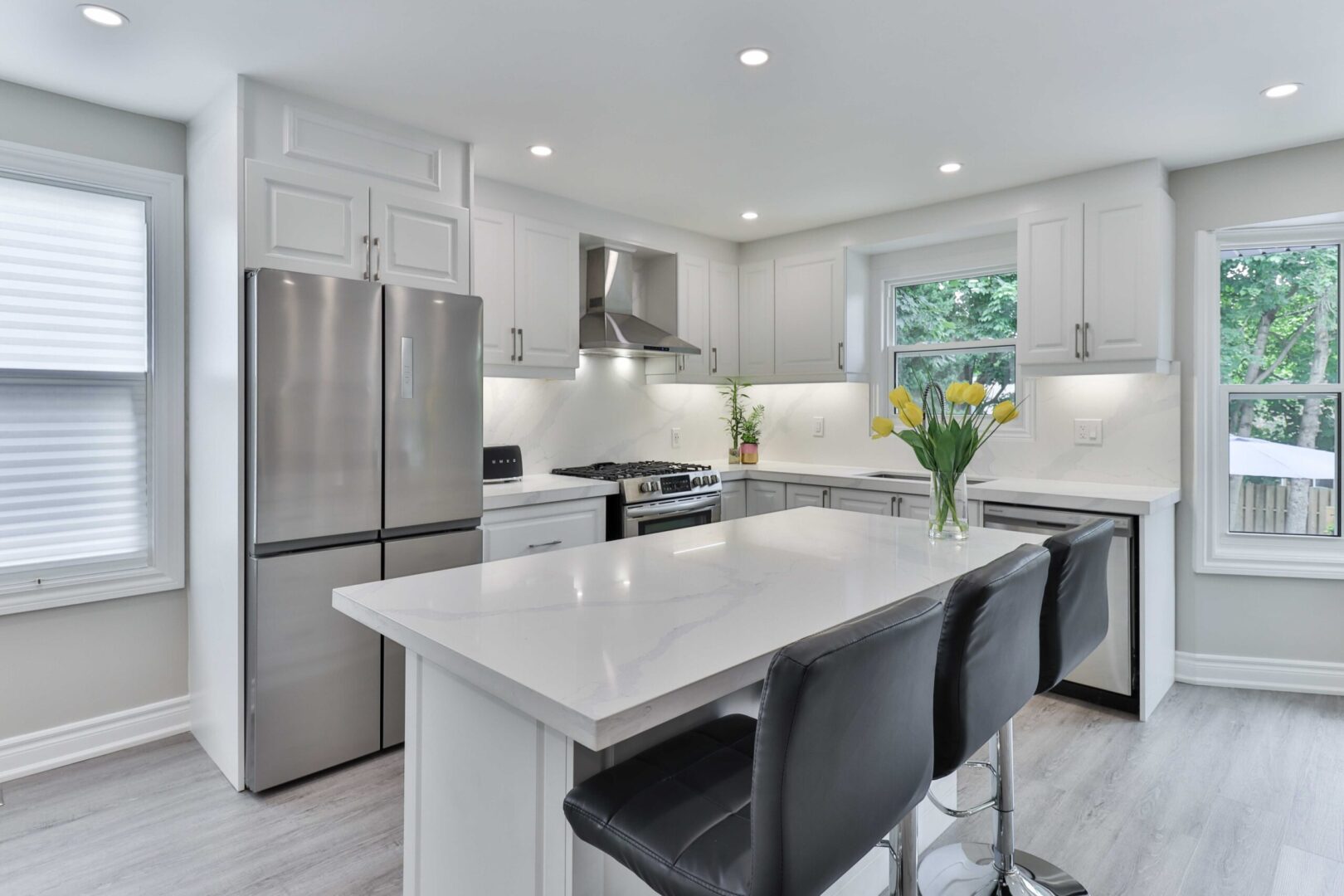
Photo by Sidekix Media on Unsplash
- The best of both worlds is represented here in this kitchen design. With a Raised Bar in addition to the island counter space your prep & dining areas are parallel and double your counterspace. Your guests can enjoy an appetizer & cocktail without impeding or competing with the host’s workspace. Brilliant design.
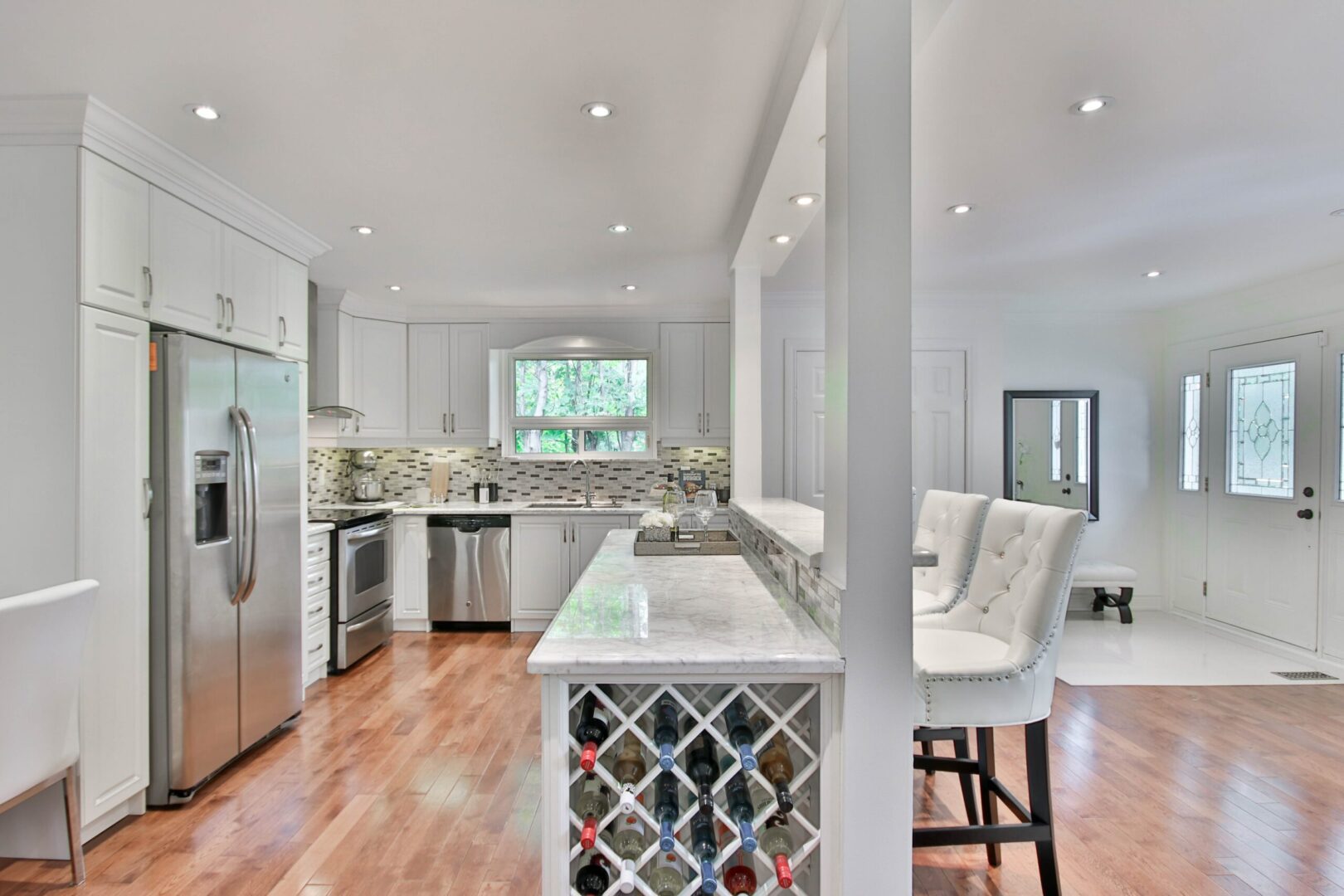
Photo by Sidekix Media on Unsplash
Additional design thoughts when designing your island:
- Counter Overhang: Minimum overhang for seating is recommended at 12″. A 12″ Overhang requires no additional counter support.
- Comfortable Overhang is often between 15″ and 18″ and this requires additional support for the granite or stone counter like a leg or corbel.
- Cabinet Clearance: Minimum clearance for around your island is 36″. This is very tight but acceptable. Better is 42″ clearance around the island with more around larger appliances like refrigerators and wall ovens, 48″ is best in these locations.
- Change the color of the island to complement the kitchen. If you have painted cabinets – choose a stain on the island. Select an alternate granite for the island, one with lots of movement.
- Soften edges of a granite counter by upgrading the edge detail on the island only to an ogee or bullnose, or add a curve in the counter.
Your Cape & Island Kitchens Design Professional will help you sort through the choices available for your new kitchen and kitchen island. With so many choices in design; think out of the box, be creative and your kitchen will be Extraordinary.
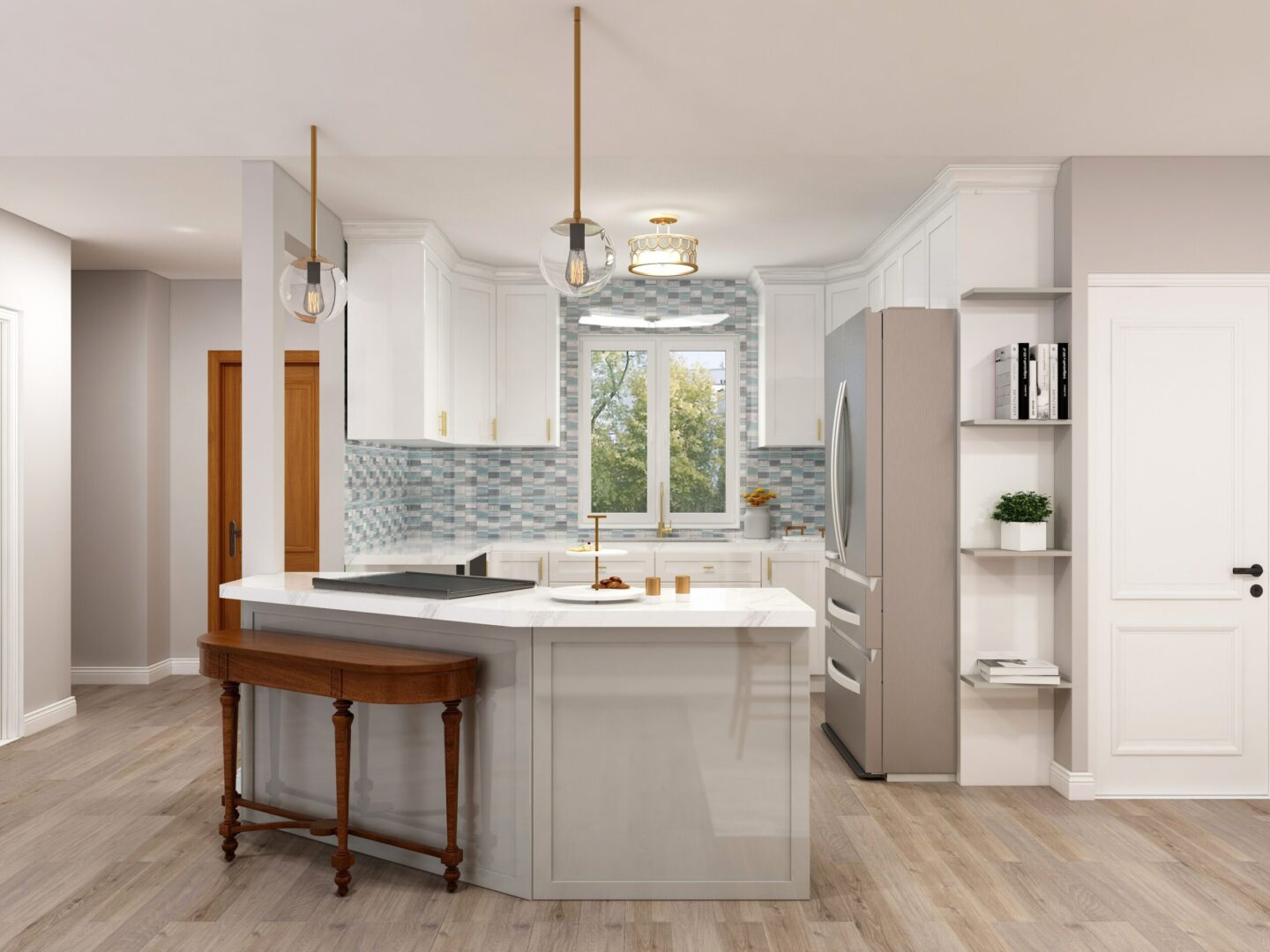
Photo by Collov Home Design on Unsplash
